Hoy quiere mostrarle a mis seguidores de http://lasfachadas.blogspot.com, una casa espectacular en Singapur. Esta hermosa casa blanca llena de limpias curvas y madera por todos lados, se llama “Ninety7 @ Siglap” y fue diseñada por Aamer Architects. Un proyecto de arquitectura inusual y fascinante con magníficas vistas que se pueden observar desde lo alto de la colina Siglap, las cuales sirvieron de inspiración para el diseño con curvas suficientes para dar sombra y canalización de la brisa por toda la casa. Los Jardines en el techo y las cubiertas de madera proporcionan mayor aislamiento del sol".
Master and family room are placed on the third level having the best views. Living and Dining on the second level, connected with external verandahs / terraces that flow upwards and fold into the roof form with deep overhangs for sufficient shade and channeling the breeze through the whole house. Two resort style “Cabana” bedrooms are located on the ground level by the pool with a large open/covered terrace for poolside parties. A sculptural metal “drum” anchors the “ship” to the ground and houses the toilet/shower and barbeque pantry.
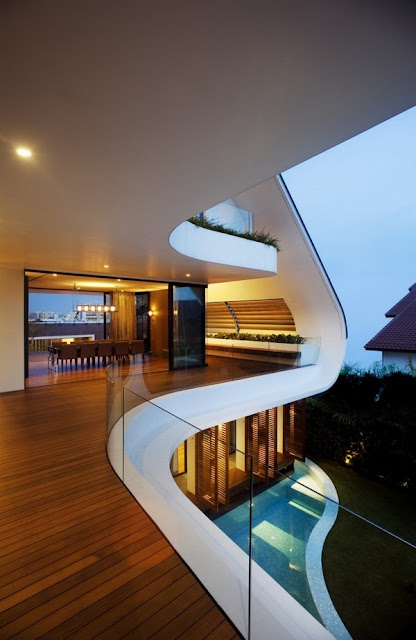

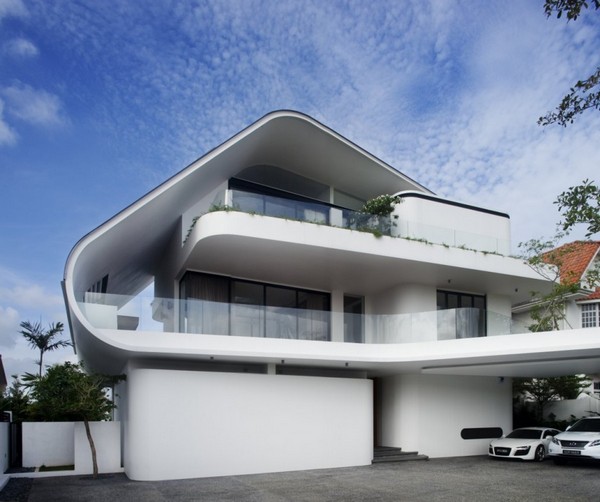
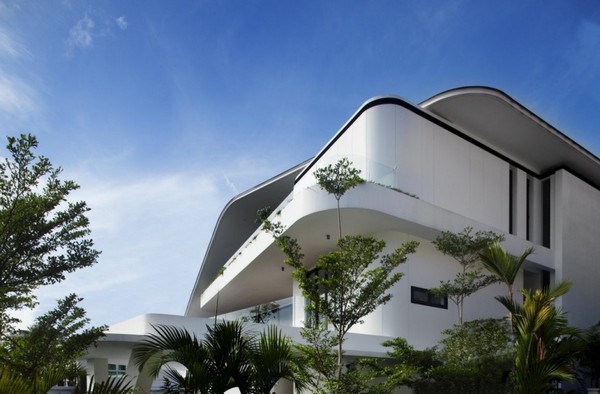
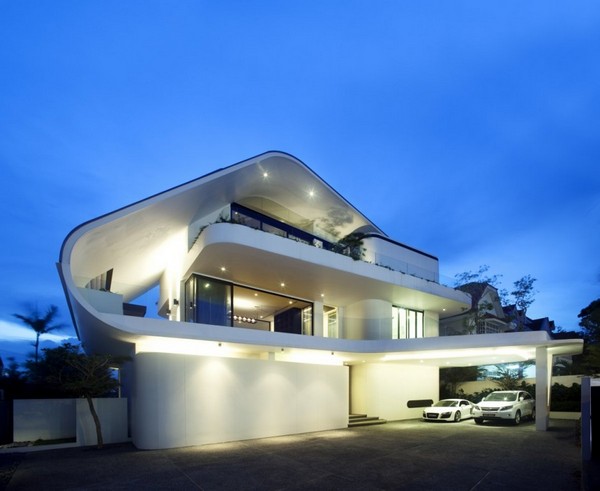

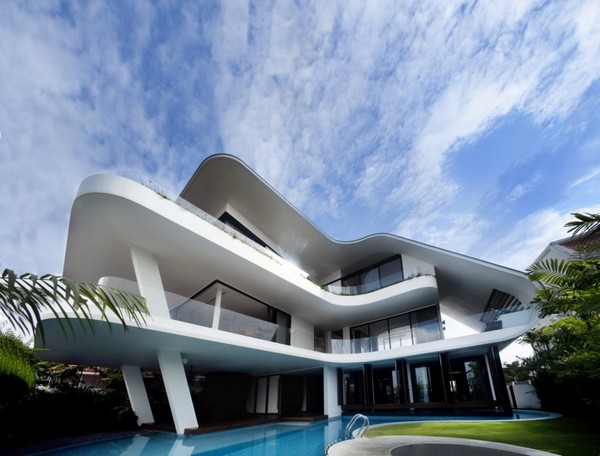
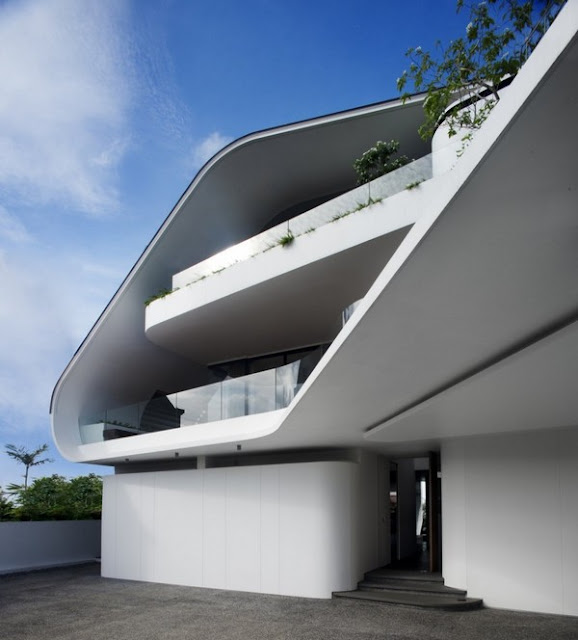
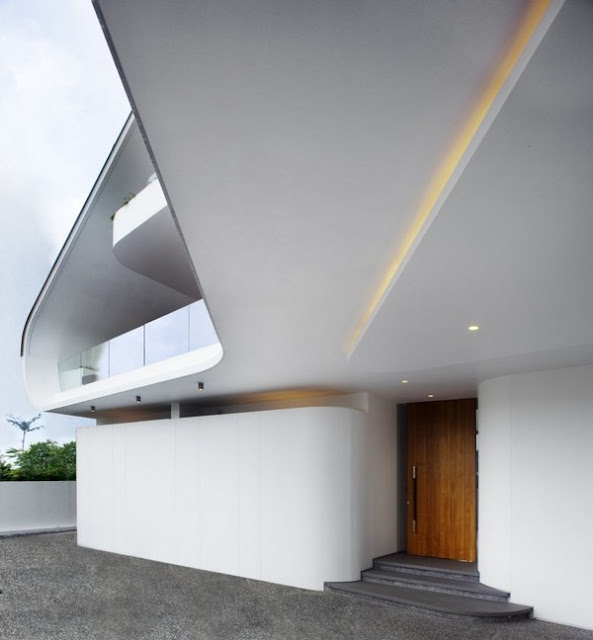


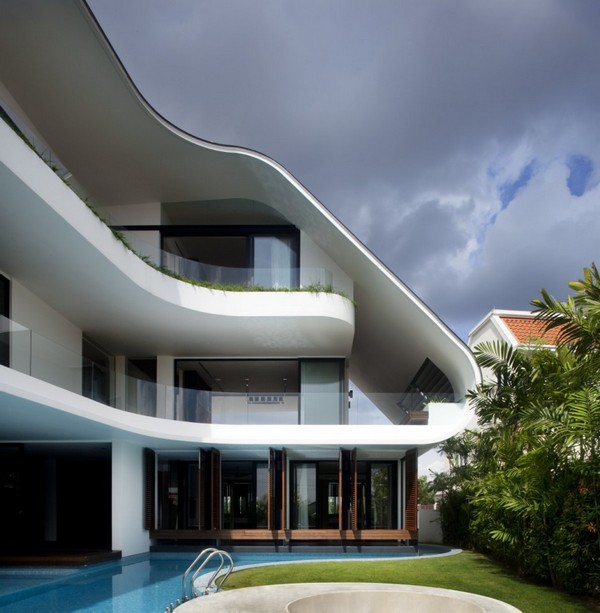
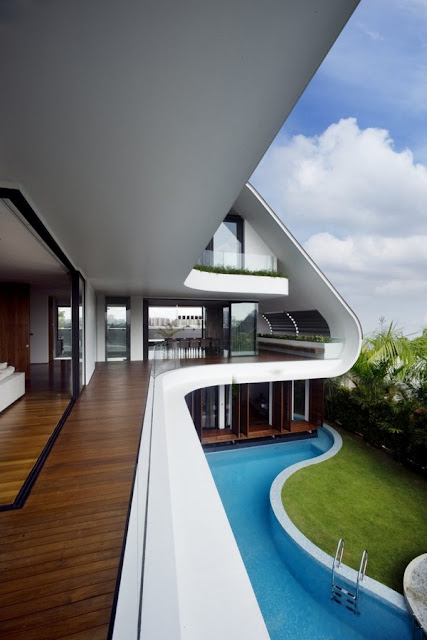

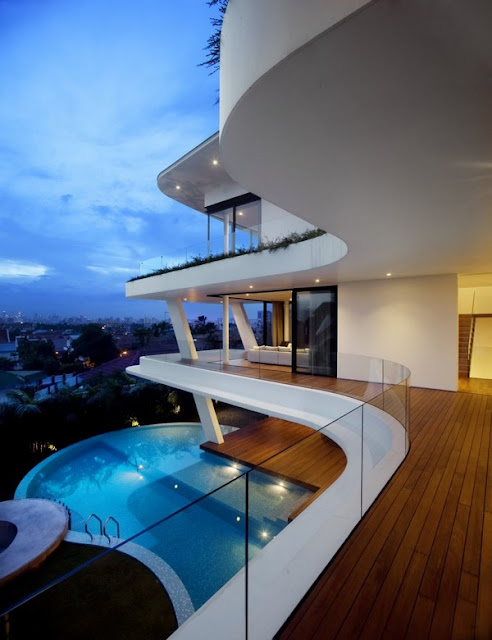

No comments:
Post a Comment